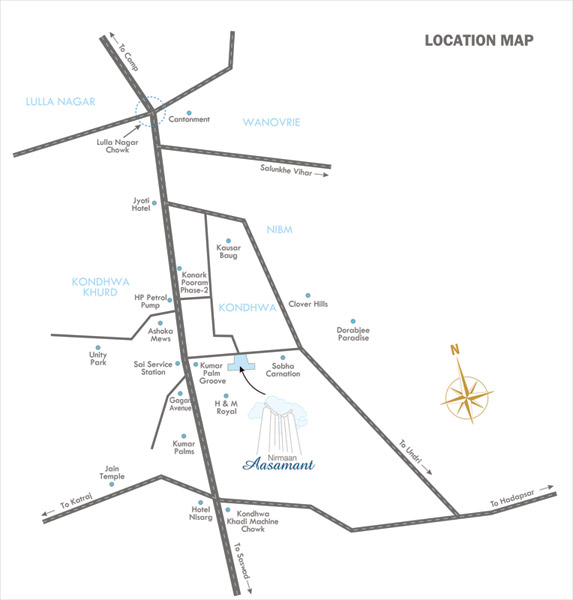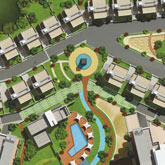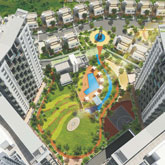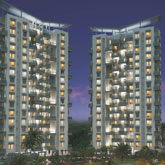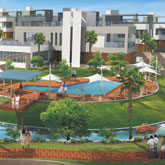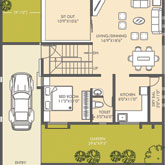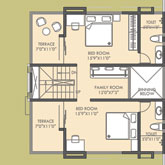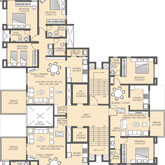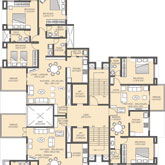
Nirmaann Aasamant, Kondhwa
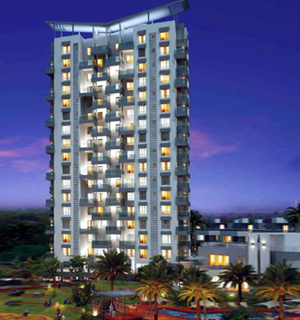
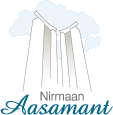
2 & 3 BHK Luxurious Apartments
& Bungalow Project @ Kondhwa
Unfold the gates to contentment. Paradise is here and now on earth. Tucked away from the maddling crowd Aasamant is designated to indulge you in luxury. Modern conviniences are aplenty as an elevated and exhilarating lifestyle is awaiting you. Aasamant has so much that makes it a great place to live. This is the address you have always desired for.
There are jogging trails, a club house with all leisure amenities to wash away the day's fatigue and spend time with friends and family. With a swimming pool, gym and fitness center on offer, it's no wonder life seems so complete.
- Gallery
- Amenities
- Specifications
- Floor Plans
- Location
- 3D Walk-through
Phase 1
- Designer entrance gate with 24x7 security
- Swimming pool with baby swimming pool, steam room
- Club house facilities with multi purpose hall
- Landscaped garden with jogging track
- Video door phone
- Intercom facility
- State of the art gym
- Car wash area
- Solar water heater (o)
- Inverter/gen set backup for common areas
- Internal concrete roads with street lights
- Rain water harvesting
- Two state of the art elevators in each building (13 p & 8p)
(Otis, Kone or equivalent) - Two staircases for each building
- Fire fighting system
- Ample car and two wheeler parking
- Provision for servants' toilets
- Anti rust letter boxes, name plates and boards at entrance lobby
Phase 2
- Temple
- Amphitheater
- Club house
- Swimming pool, baby pool, steam, sauna
- Table tennis, cards, billiards room
- Aerobics, yoga, meditation room
- Water cascade and water stream
- Pool side party deck and lawn
- Barbeque pit
- Library
- Landscaped garden, jogging track, sand pits
- Senior citizen park with acupressure path
- Stepped garden
- Nakshatra garden and clock tower
- Skating rink, cricket net, half basket ball court
- Accupressure path
- Covered seating area
- Community hall
- Tea house and pavilion
Structure
- 2/3 parking + 16 storey rcc frame structure
- Brick/concrete block masonary walls
- Covered car parkings in basement and ground level
- Earthquake resistant structure
- Rubber fender guards on parking area columns
Toilets
- Ceramic wall tiles upto full height (size 300mm x 450mm)
- Combination anti skid ceramic floor tiles
- Quality sanitory wear (Hindware, Parryware, RAK or equivalent)
- Quality C. P. Fittings (Jaquar or equivalent)
- Hot & cold mixer with overhead and hand showers
- Concealed piping for plumbing
- Cockroach preventive trap
- Provision for exhaust fans in all bathrooms/toilet units
- Marble fascia for door openings
- Counter basin for master bedroom toilet
Kitchen
- Granite top kitchen platform with S. Steel sink
- Cockroach preventive trap
- Full height wall tiles over kitchen platform (size 300x450mm)
- Separate taps for drinking and domestic water
- Provision for water purifier
Utility Area
- Provision for washing machine, water & drain line
Flooring
- High quality vitrified tiles flooring with skirting (Sunheart, Nitco, Asian or equivalent)
- Wooden laminate flooring in master bedroom (o)
- Italian marble flooring (o)
- High quality anti skid ceramic tiles for terraces
Electricals
- Concealed copper wiring
- Sufficient light and electrical points with modular Switches (legrand or equivalent)
- T.V. And telephone points in living room and all bedrooms
- Earth leakage circuit breakers
- Provision for exhaust fans in kitchen and toilets
- Inverter/ Generator back up in all flats
Doors, Windows and Balcony Door
- Designer main door with premium fittings
- Other flush doors with premium fittings
- External powder coated aluminium sliding doors for terraces (Jindal or equivalent)
- Powder coated aluminium windows with grills and mosquito net (Jindal or equivalent)
- Marble/granite window sills on all sides of aluminium doors and windows
- Designer railing in balcony
Internal Finish and Paints
- Internal walls finished with smooth gypsum plaster
- Acrylic/semiacrylic paints for external walls
- Emulsion paint for internal walls and ceiling
