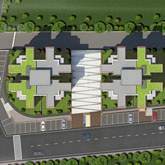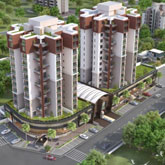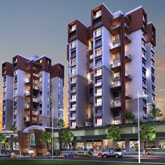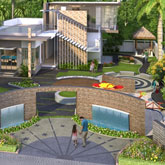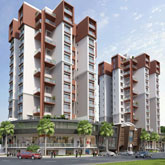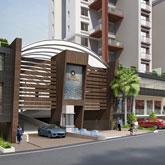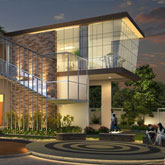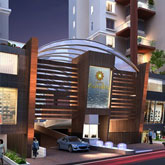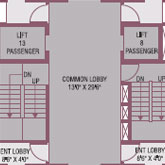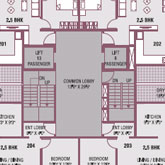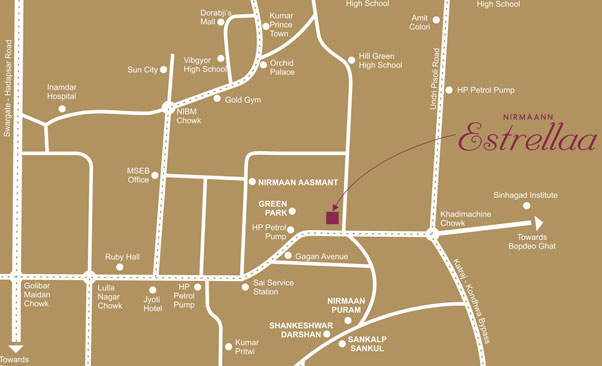
Nirmaan Estrellaa, Kondhwa
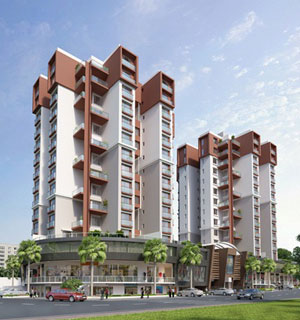
Throwing open the arms to an exclusive realm of elegance and welcoming you to estrellaa of heavenly luxury. Unlike the rest, step into the world of wisely designed, completely modern apartment complex, naturally lit on three sides & delightfully private and spacious 2 and 3 bedroom homes. Nirmaan Estrellaa has been designed to be your ideal home where the balance of life acquires a new meaning altogether. Where, after a rigorous day at your profession, one can relax and spend quality time with the family as well as purse other interest. An environment where one can meditate, contemplate in silence in their private terrace garden. The architecture is truly designed for an ethnic and traditional living, providing you with your own Tulsi Vrundawan. A conveniently planned residential extravaganza, designed on the principles of vastu, with all modern amenities & delightful extras that meet the needs of your unique lifestyle.
- Gallery
- Amenities
- Specifications
- Floor Plans
- Location
- 3D Walk-through
- Designer entrance gate with 24X 7 security
- Entrance plaza with signage
- Featured wall with water fountain at entrance area
- Well laid out space for commercial units
- Stepped garden
- Club house facilities with multipurpose hall
- Landscaped garden with children’s play area
- Stepped planters
- Sand pit in children’s play area
- Covered seating area for senior citizen in landscaped garden
- Acupressure path and jogging tracks in garden
- State of art gym with aerobics yoga and meditation hall
- Table tennis & pool table
- Water cascade with small pond
- Swimming pool with baby swimming pool
- Two state of art elevators in each building
- CCTV cameras in all common areas
- Inverter/ gen set back up for common areas
- Internal concrete road with street lights.
- Video door phone with intercall facility
- Anti rust letter boxes, name plates and boards at entrance lobby
- STP plant
- Fire fighting system
- Rain water harvesting
- Ample car parking space
Structure
- 3 Parkings + 13 Storeyed Rcc Frame Structure
- Brick/Concrete Block Masonary Walls
- Covered Car Parks In Ground Level & Stack Parking At1st 2nd Level
- Earthquake Resistant Structure
Toilets
- Ceramic Wall Tiles
- Combination Anti Skid Ceramic Floor Tiles
- Quality Sanitory Wear (Hindware, Parryware, Rak Or Equivalent)
- Quality Cp Fittings (Jaquar Or Equivalent)
- H & C Mixer With Head And Hand Showers
- Concealed Plumbing
- Provision For Exhaust Fans In All Toilet Units
- Marble Fascia For Door Openings
- Counter Basin For Master Bedroom Toilet & Common Toilet
Kitchen
- Granite Top Kitchen Platform With S. Steel Sink
- Cockroach Preventive Trap
- Wall Tiles Over Kitchen Platform (Size 300x450mm)
- Provision For Water Purifier
Flooring
- High Quality Vitrified Tiles Flooring With Skirting
(Sunheart, Nitco, Asian Or Equivalent) - High Quality Anti Skid Ceramic Tiles For Terraces
Utility Area
- Provision For Washing Machine, Water & Drain Line
Electricals
- Concealed Copper Wiring
- Sufficient Light And Electrical Points With Modular Switches
(Legrand Or Equivalent) - T.V. And Telephone Points In Living And All Bedrooms
- Earth Leakage Circuit Breakers
- Provision For Exhaust Fans In Kitchen.
- Back Up In All Flats
Doors, Windows And Balcony
- Designer Main Door With Premium Fittings
- Other Flush Doors With Premium Fittings
- External Powder Coated Alluminium Sliding Doors For Terraces
(Jindal Or Equivalent) - Powder Coated Alluminium Windows With Grills And Mosquito Net
(Jindal Or Equivalent) - Marble/Granite Window Sills On Alluminium Doors And Windows
- Glass Railing For All Terraces
Internal Finish And Paint
- Internal Walls Finished With Smooth Gypsum Plaster
- Acrylic/Semiacrylic Paints For External Walls
- Emulsion Paints For Internal Walls And Ceiling


